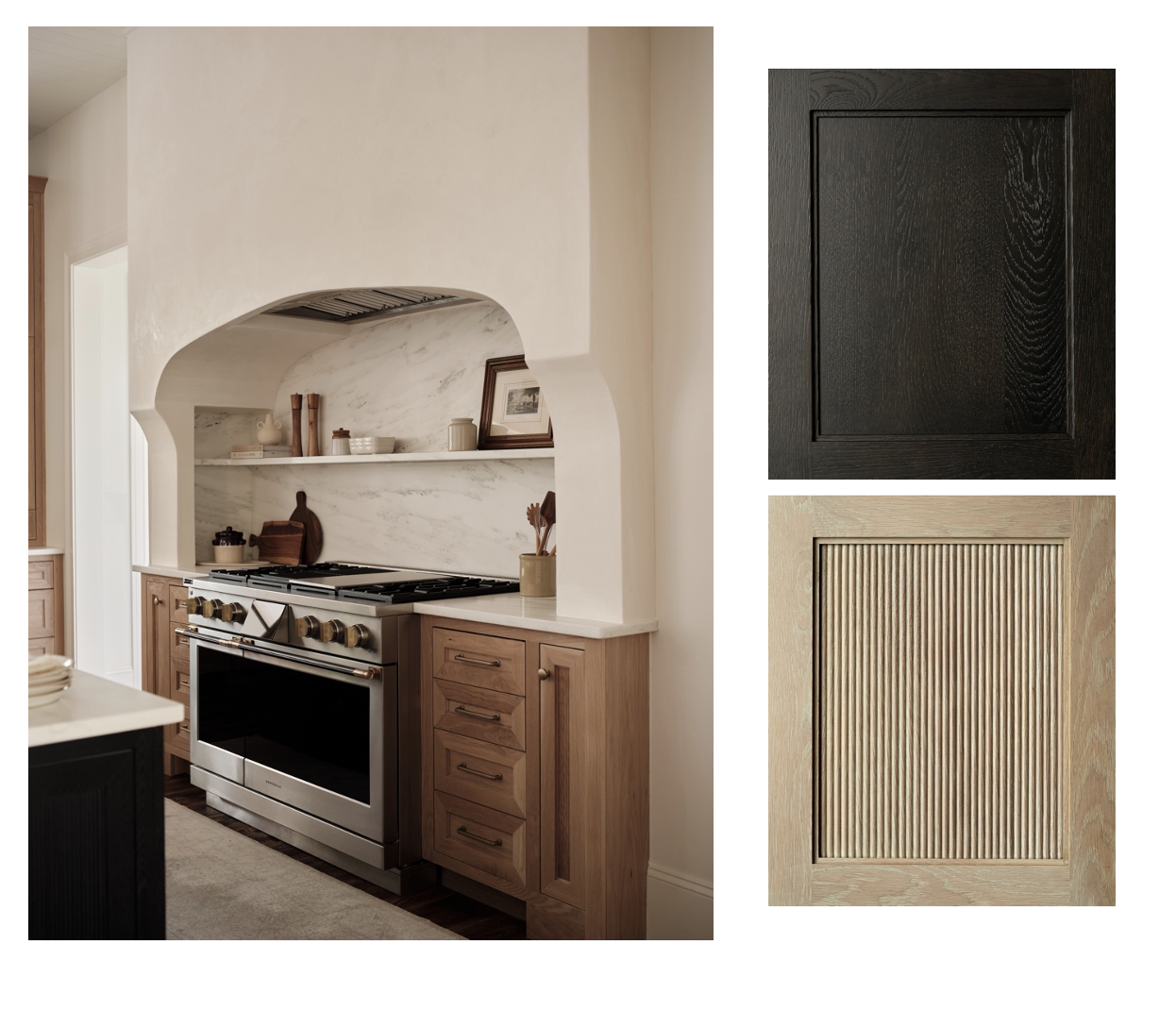Behind the Design of The Southern Living Kitchen + Dining Room
With autumn in full swing, we’re finding ourselves spending more time gathering in the kitchen, cooking our favorite cozy meals and spending time with friends and family. When we designed the Southern Living Idea House kitchen and dining room, we wanted each space to have a cozy, familiar feel – one that would be a comfortable backdrop to home cooked meals, special occasions, and everyday moments with family.
As the heart of the home, this kitchen was designed to feel warm and welcoming while also addressing the functional needs of a busy family schedule. I designed the custom plaster range hood to imitate a traditional hearth with a soft arch, integrated shelf and full height marble backsplash. Just as a fireplace would be a gathering spot for family and friends, this hearth design feels cozy, warm and welcoming in this expansive kitchen. Four woven-back counter stools sit at the custom designed island that has columns on the outside corners for open storage. The ebony stained oak cabinetry of the island grounds this large space and feels like a statement piece in the middle of the room. Two white plaster pendants hang over the island drawing your eye up to the paneled ceiling while natural oak beams carry your gaze towards the windows. Sliding glass panels above the sink allow you to access the outdoor dining terrace, easily transferring dishes and serving-ware for entertaining.
In this kitchen we were excited to be able to bring in designs from our new custom cabinetry collection with Unique Kitchens & Baths. The main door style we used is the Yorkshire design with a complementary reeded version called Lancashire on the end panels of the island and at the bottom of the hearth “legs”.
Washing dishes becomes a coveted role with views of the expansive terrace and landscape…
No matter the size of the kitchen, we always consider the space planning, creating zones for cooking, cleaning and serving. Efficient zones in the kitchen ensure that there’s a place for everything (and everyone) and create a well-designed flow for everyday use and entertaining guests.
Next to the farmhouse sink, we incorporated a built-in dishwasher on the right and a waste pull-out on the left, complete with a recycling and compost station.
A true blend of old and new, the dining room space at our Southern Living Idea House combines my love for vintage with my love for custom, handmade furniture. We paired a custom dining table that I designed (brought to life by the ever-talented Grothouse) with vintage 1970’s dining chairs that I found on Chairish and reupholstered in a beautiful burgundy recycled fabric from Kravet. The design of the table was inspired by West African furniture pieces I have admired, from stools to headrests, where the soft profiles and simple forms would feel comfortable yet significant and impactful in this open space. I added a decorative grooved detail around the pedestal legs as a nod to the carved details so often found in West African furniture. The tall backs of the dining chairs feel elegant and graceful while the inset cane detail keeps this moment feeling open and airy in the middle of the room.
The color palette for the dining room, and in fact the whole house, was drawn from the natural landscape right outside, with hints of burgundy, inspired by the changing autumn leaves. This palette comes to life here in the dining room, with the reupholstered vintage dining chairs and complementary natural wood tones.
We truly loved bringing these spaces to life, and we hope you enjoy seeing a closer look behind the design of our Southern Living Idea House. Be sure to follow along with us on Instagram @laurahodgesstudio, as we share more behind the scenes moments from the house. If you’re not already, also check out our shop account, @domainbylaurahodgesstudio, for even more styling inspiration!
xx Laura + the LHS Team



